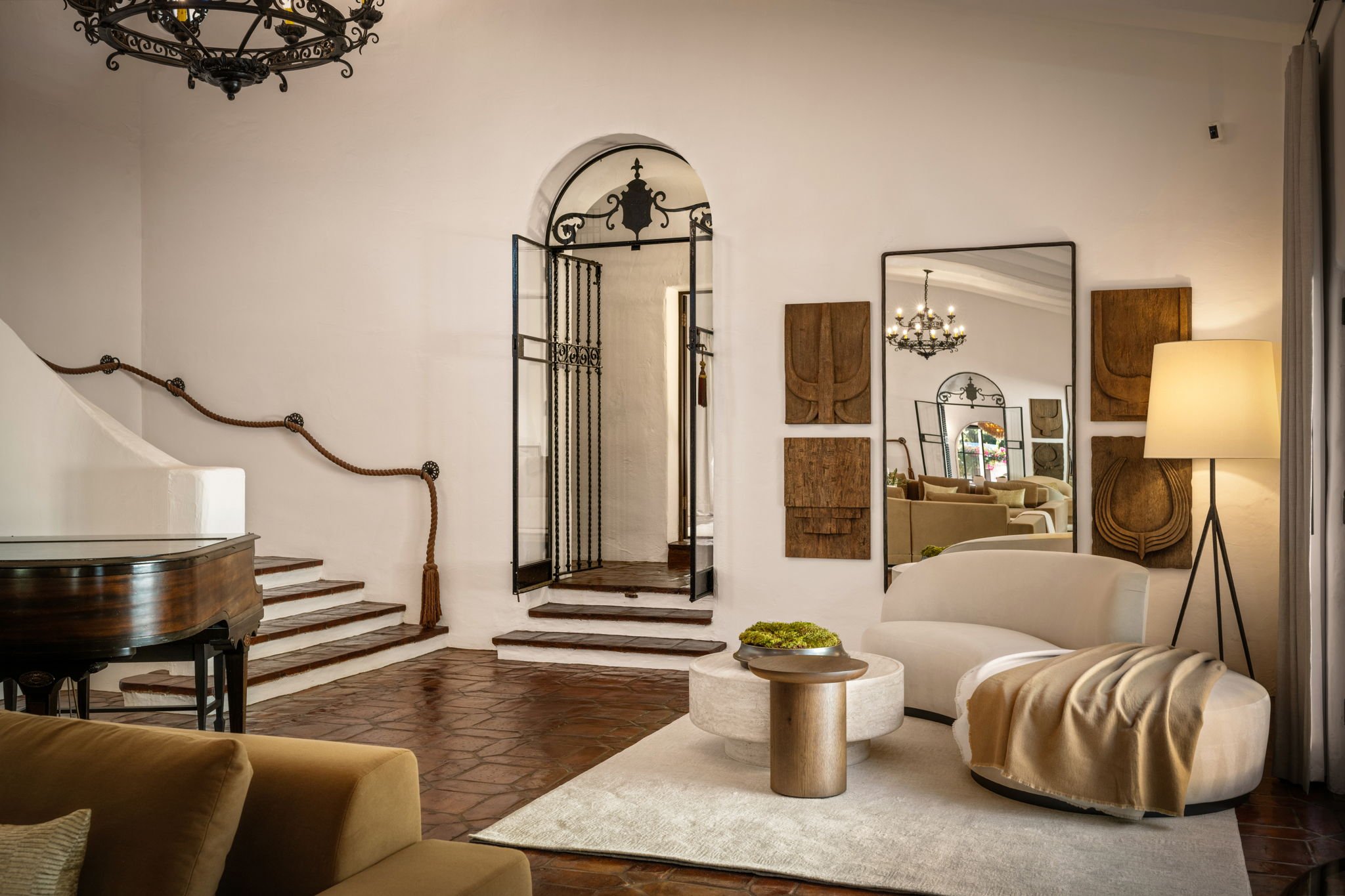DETAILS & AMENITIES
-
Reserved parking
Laundry housing
3 dining areas
Kitchen essentials: custom La Cornue stove, home bar, Sub-Zero refrigerator, 2 dishwashers, Buttler’s pantry
Gas grills
Electric fireplaces
Outdoor fireplace & fire pits
Sonos speakers
Maid service (additional fee)
-
Pool & Spa
Home Theatre Room
Tennis Court
Pickle Court
Bocce Court
Sauna
Wine Cellar & Tasting Room
Billiard’s Room
Japanese Tea House & l’Orangery
Lodgia
-
Master King Bedroom
3 Queen Guest Rooms
Jack’s Cottage with Queen Bedroom
Abigail’s Cottage with Twin Bedroom
Full Guest House with King Bedroom
AMENITIES
LOCATION
Step into the enchanting world of Ravenscroft, a verdant oasis nestled in the heart of Montecito. Set amidst two acres of lush terrain, the home offers a dreamy hideaway, blending seclusion, exclusivity and serenity. Adjacent to Lotusland, the estate is perfectly positioned—just a short drive from beautiful beaches, moments from the charm of Coast Village Road, and within a 10-minute stroll to the Hot Springs Canyon Trailhead.
The Great Room
The original owner, Peggy Ravenscroft, drew from her theatrical background in 1922 to design the 52-foot-long living room, enlisting George Washington Smith to capture the essence of a celebrated London stage production. This architectural marvel retains its dramatic flair, timeless elegance, and the opulence of a bygone era. The reimagined interior design showcase a palette of sandy and caramel tones, complemented by luxurious Restoration Hardware sofas. Rich mahogany finishes, brass accents, travertine tables, and curated art pieces infuse the space with a refined sophistication while paying homage to its storied history. Every detail —from plush cashmere throws and striking statement lighting to thoughtfully arranged seating—elevates the room’s grandeur while appealing to the most discerning tastes. In addition to two Sonos speakers in the living room, the sound system extends throughout the home.
The Loggia
The loggia is draped with cascading vines and accented by plush furnishings, lending it a fairy-tale-like atmosphere. The space is thoughtfully divided into three distinct areas, each serving a unique purpose: one area is for intimate seating, another dedicated to dining, perfect for intimate, candle-lit dinners and soirées. The third shares a comfortable TV lounge by the fireplace with large sofas and cozy cashmere blankets.
Guest Suites & Cottages
The master suite epitomizes elegance with a palette grounded in earthy browns, tans, and soft neutrals, beautifully layered to create a serene, natural ambiance. A king-size bed with a hand-forged wrought iron frame serves as the centerpiece, surrounded by custom wool rugs that lend a tactile coziness to the space. Velvet-upholstered chairs invite relaxation by the fireplace, while subtle textural contrasts add depth and dimension. The windows frame breathtaking views of the lush gardens and pool, bathing the room in natural light. His & hers bathrooms and walk-in showers elevate the refined space. Adding a layer of enchantment, one walk-in closet reveals a hidden door within the shoe shelf, leading to a lookout tower above.
The three queen guest suites exude tranquility and warmth, graced with fireplace and French doors that open to the gardens. They showcase an interplay of taupe and caramel undertones that envelop the space in an inviting glow. Thoughtfully curated artwork, stone tables and bespoke light fixtures adorns each suite, weaving visual narratives that tie them together with a sense of individuality and cohesion.
The guest house offers a spacious living room complete with a TV, pull-out couch, king bedroom, two full bathrooms, and a fully-equipped kitchen. ‘Jack’s Cottage’ features a queen bedroom, a full bathroom, and a private sauna. Meanwhile, the charming ‘Abigail Cottage’, a lovingly restored 1 BR/BA, is nestled amidst a picturesque fruit orchard, lush lawns, and a quaint hen house.
Kitchen & Dining Spaces
At the heart of the home lies the kitchen, where beauty meets practicality. This culinary haven features a Buttler’s pantry and state-of-the-art appliances, including a custom La Cornue stove and dual dishwashers. French doors frame a dreamy courtyard adorned with a mosaic fountain, fire pit, and inviting couches—perfect for starlit evenings.A charming breakfast nook, complete with a crackling fireplace, adds a layer of warmth and intimacy to the space. The dining room is highlighted by white linen-upholstered seats, ceramic vessels and french doors that reveal another serene courtyard and create an effortless flow between indoor and outdoor spaces. An upper terrace overlooking the pool features a spacious dining table, perfect for alfresco meals and moonlit swims.
LUXURY LIVING
Guests can enjoy a moonlit dip in the spa, play a match of tennis or bocce, and unwind on sun-drenched chaise lounges. As the evening unfolds, delight in fireside cocktails by the pool, or savor alfresco dining under the stars. For a memorable movie night, recline in plush velvet seats in the theatre room with popcorn in hand. Later, gather in the billiards room for a game of pool, or step through the whimsical hidden bookcase to discover the wine cellar. With its crackling fireplace and sumptuous leather seating, the wine cellar offers a cozy ambiance for intimate tastings, making it the perfect ending to a magical night.
































